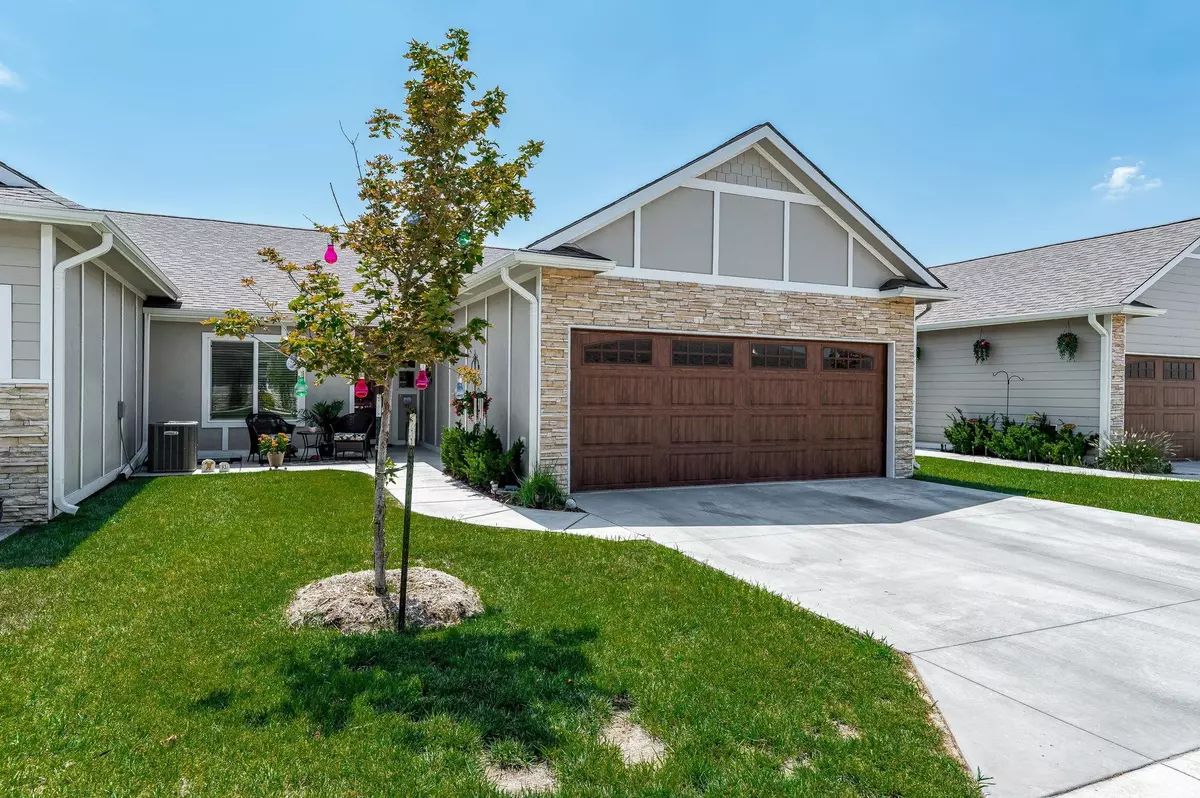$317,000
$320,000
0.9%For more information regarding the value of a property, please contact us for a free consultation.
2418 E MADISON AVE #1802 Derby, KS 67037
4 Beds
3 Baths
2,600 SqFt
Key Details
Sold Price $317,000
Property Type Condo
Sub Type Condo/Townhouse
Listing Status Sold
Purchase Type For Sale
Square Footage 2,600 sqft
Price per Sqft $121
Subdivision Invalid Subdivision Name
MLS Listing ID SCK629418
Sold Date 09/29/23
Style Ranch,Traditional
Bedrooms 4
Full Baths 3
HOA Fees $150
Total Fin. Sqft 2600
Originating Board sckansas
Year Built 2020
Annual Tax Amount $4,017
Tax Year 2022
Property Description
This stunning home offers the perfect combination of comfort, convenience, & accessibility. With a zero-entry design, this home ensures easy access for individuals of all abilities. Priced at $320000, this home is a fantastic opportunity to own a spacious & well-designed property. The main floor provides ample space for comfortable living & the open floor plan seamlessly connects the living, dining, & kitchen areas creating a welcoming & inclusive atmosphere. Beautiful espresso shaker cabinetry with under cabinet lighting, large island, huge walk-in pantry, and ample storage & work space will delight the cooks. The split bedroom layout offers privacy & tanquility with the ensuite primary bath's LARGE walk-in shower providing the ultimate in luxury. The main floor laundry adds to overall functionality & ease of living. The full daylight basement adds even more living space with 2 additional bedrooms & a 3rd bathroom providing endless possibilities whether it be used as a guest suite, a home office, or as recreational space. The covered patio is an extension of the living space & this outdoor oasis is perfect for entertaining guest or enjoying a morning coffee, or simply unwinding after a long day. Whether rain or shine, this allows for year-round enjoyment within the privacy fenced yard. Don't miss the clubhouse with exercise space & gathering area for neighborhood parties. The gated entrance is an added layer of security for peace of mind plus the proximity to High Park with all its amenities as well as the Hike n Bike Path are further enhancements. Overall, this is a harmonious blend of comfort, accessibility, outdoor living, spacious layout, modern premium amenities, & affordability. This is an excellent choice for those seeking a low maintenance & luxurious lifestyle.
Location
State KS
County Sedgwick
Direction Rock Road to Madison, East to Madison Gardens, North to Home
Rooms
Basement Finished
Kitchen Eating Bar, Island, Pantry, Range Hood, Electric Hookup, Granite Counters, Quartz Counters
Interior
Interior Features Ceiling Fan(s), Walk-In Closet(s), Fireplace Doors/Screens, Vaulted Ceiling, All Window Coverings
Heating Forced Air, Gas
Cooling Central Air, Electric
Fireplaces Type One, Living Room, Electric
Fireplace Yes
Appliance Dishwasher, Disposal, Microwave, Range/Oven
Heat Source Forced Air, Gas
Laundry Main Floor, Separate Room, 220 equipment
Exterior
Parking Features Attached, Opener, Zero Entry, Handicap Access
Garage Spaces 2.0
Utilities Available Sewer Available, Gas, Public
View Y/N Yes
Roof Type Composition
Street Surface Paved Road
Building
Lot Description Standard
Foundation Full, Day Light
Architectural Style Ranch, Traditional
Level or Stories One
Schools
Elementary Schools Tanglewood
Middle Schools Derby
High Schools Derby
School District Derby School District (Usd 260)
Others
HOA Fee Include Exterior Maintenance,Insurance,Lawn Service,Recreation Facility,Snow Removal,Trash
Monthly Total Fees $150
Read Less
Want to know what your home might be worth? Contact us for a FREE valuation!

Our team is ready to help you sell your home for the highest possible price ASAP






